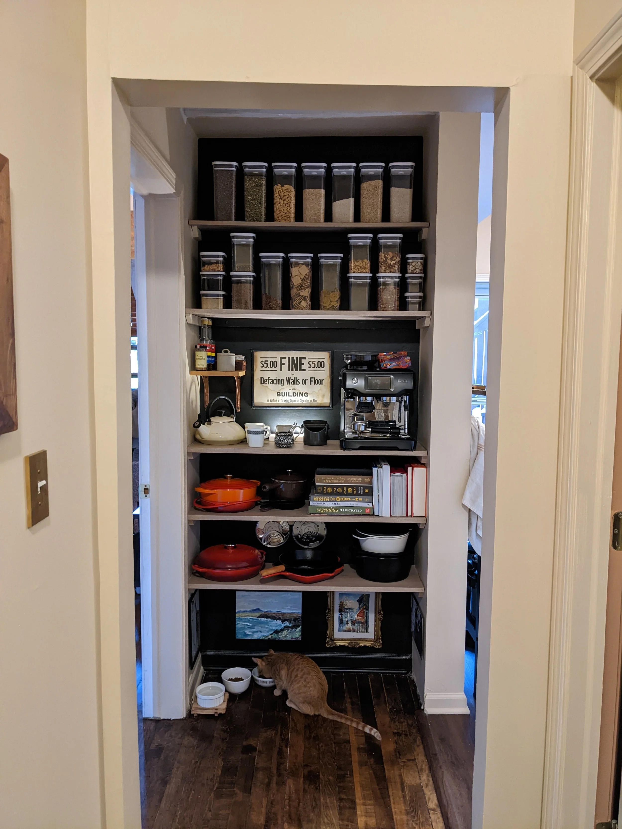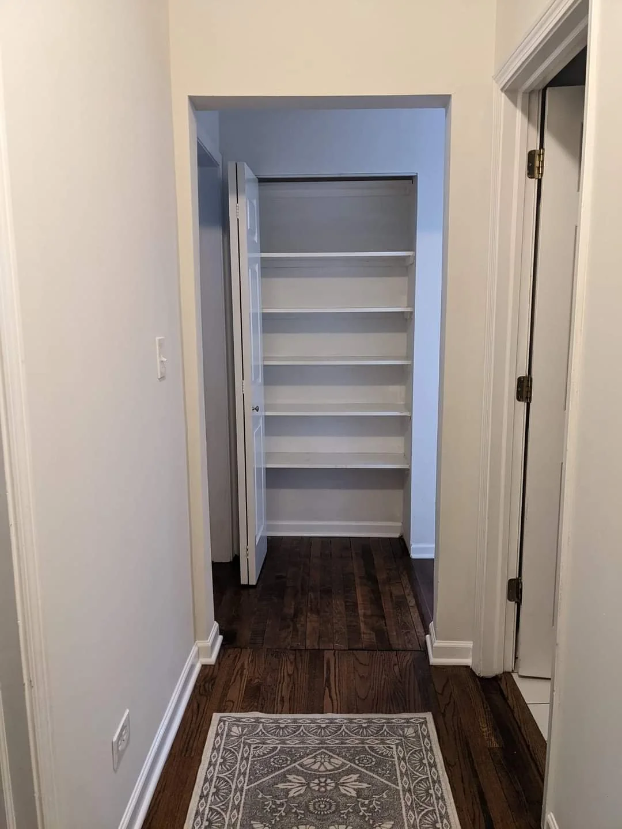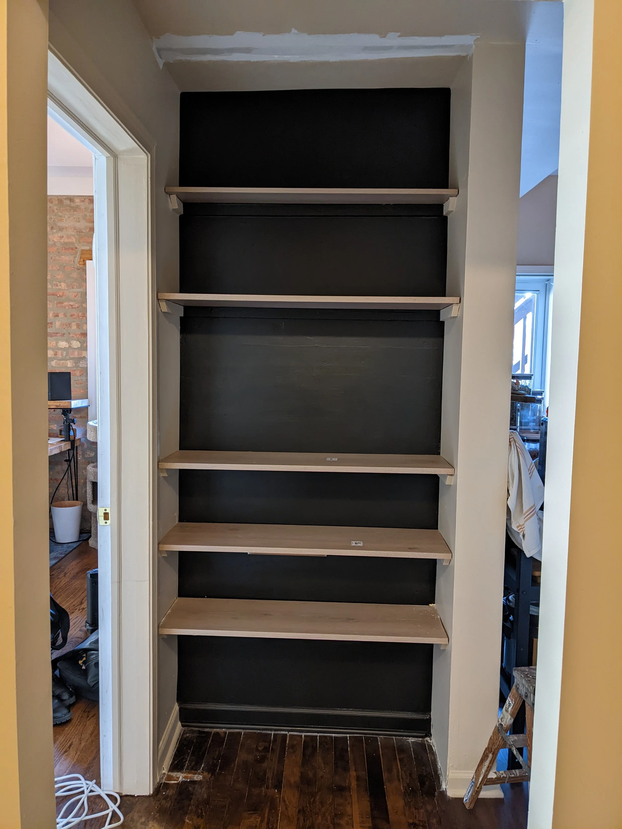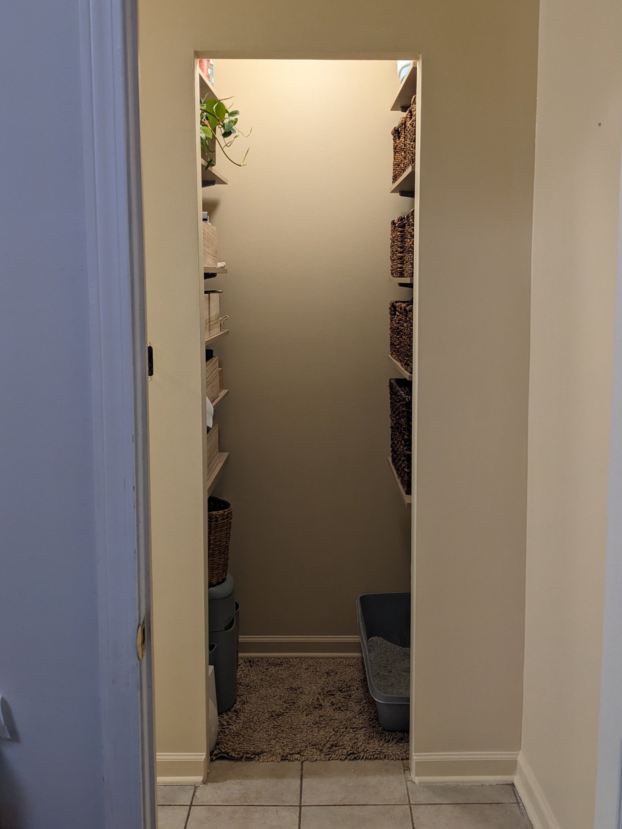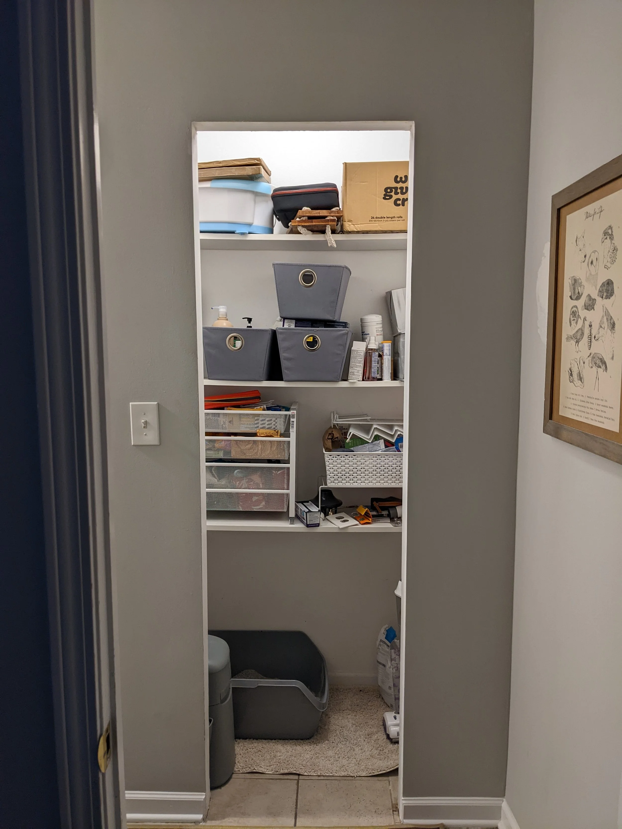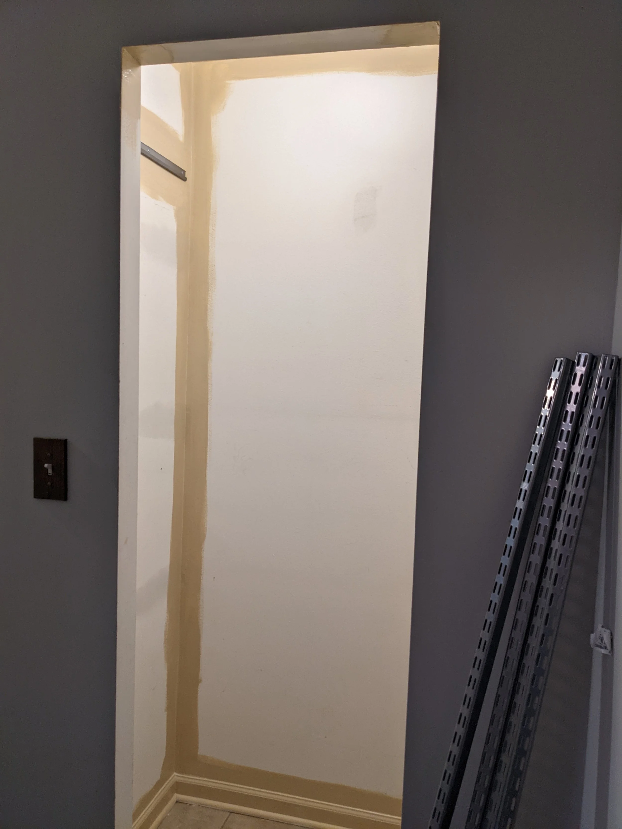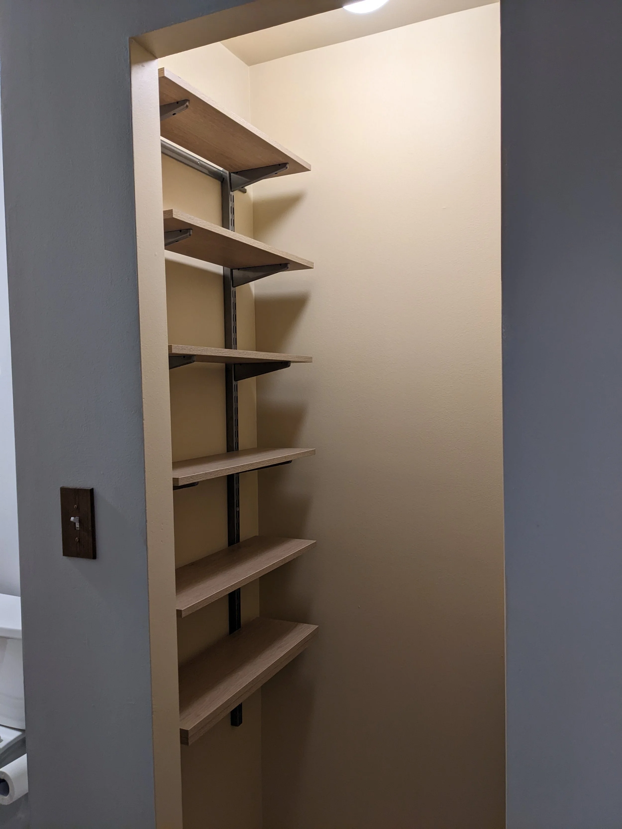Coffee Nook and Pantry
Demo and Rebuild Process:
This closet with bifold doors is at the end of a long hall, right next to the kitchen.
The open door obstructed the entry of the adjacent room and the inside had years of filth covering the surfaces.
With the door removed, it felt like this area gained so much space. I also removed one of the shelves to fit the coffee machine and make a counter spot for a coffee bar. The machine cord had to drape around the corner for power. And the very top shelf was difficult to access behind the header wall.
After deciding that this space could function better, the next step was removing the old shelves and demolishing the header wall and side brace that supported the old bifold door.
After patching and painting the back wall black, I installed fresh wooden shelves.
Now it feels as though this space has always been here. I’m so glad it’s not hidden away!
Primary Bathroom Storage
Demo and Rebuild Process:
Three sagging shelves on the back wall did not give appropriate space for organizing toiletries and bathroom storage.
Shelves are down and the top tracks are hung for the Elfa track shelving. I patched the damage from the old shelves and threw a couple of coats of paint up before installing the rest of the components.
Installing shelving on the side walls instead of across the back gives easier access to smaller toiletry items. Shelves that are eight inches deep line the left side and the right side had room for twelve inch shelves. The Elfa system is from The Container Store and the shelves are from Menards which match the shelves from the coffee nook.
Each side has baskets for keeping small items grouped. I wish I could magically make a litter box look better but we all have our limits, right?

